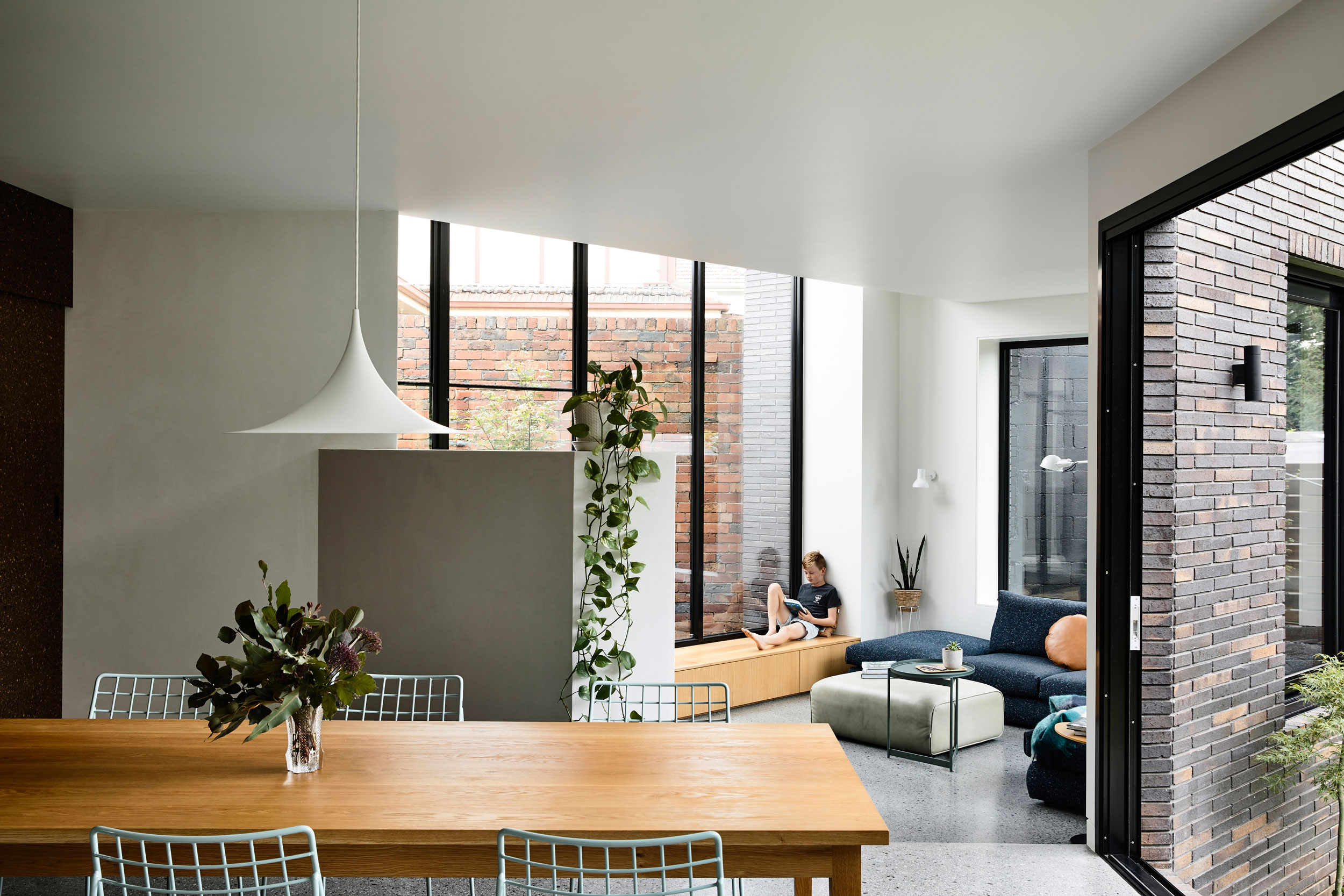Residential, alteration and addition
Ascot Vale, Melbourne
Completed 2018
Photographer, Derek Swalwell
About the project
|
Built by hand by the original owner, this 1940s period home in Ascot vale is a labour of love. With all the grandeur to be expected of an art deco dwelling, the former building itself was quite modest in its construction, with just two bedrooms in the efficient arrangement. Home to a young family with two active kids, it was time for the next stage of this house’s life.
The site presented us with a unique challenge, set to a grid of 45 degrees off true north. To best capture light in the new and existing spaces, we looked away from the standard and perhaps more efficient ‘box-on-the-back’ design response, and instead redefined the axes of the extension, drawing upon the compass points. The result is a new addition cranking to the east, peeling away from the original home and providing new sources of light to the internal spaces from the north, east and south. The new space is surrounded by a series of light courts and gardens acting as a light, lush backdrop to the striking space.
With a shared love of exposed brick and natural materials, together with the client we explored a way to embrace and enhance the original intricate brick detailing and hardwood throughout the new additions, staying true to the home’s heritage while providing a modern renewal. The subtle detailing and period accents formed inspiration for the palette and motifs for the project overall.
Redefining the axes of the extension to draw upon the compass points, resulting in an addition that cranks to the east, peeling away from the original home and providing light to internal spaces from the north, east and south
“We engaged Taylor Knights to update our 1940s house in Ascot Vale. From our first design and walk thru meeting with James and Peter, it was clear that we’d made the right decision to engage them. They were creative, energetic and passionate about delivering to our brief. Injecting creative and thoughtful ideas into each concept which were delivered with clear conversation and beautiful meaningful drawings. With a heritage overlay they engaged council early and ensured they had an understanding of the project, which assisted in efficient council approvals. Throughout the build James was engaged and assisted to ensure all details and questions were attended to. His knowledge of interiors and exteriors and current products and finishes is excellent. He is absolutely an expert in his craft! We are so happy with our finished home. It is now open, light, beautifully detailed, maintained heritage features, retained garden and excellent lighting choices. We and our boys are thrilled with our family home. Thanks team!”












