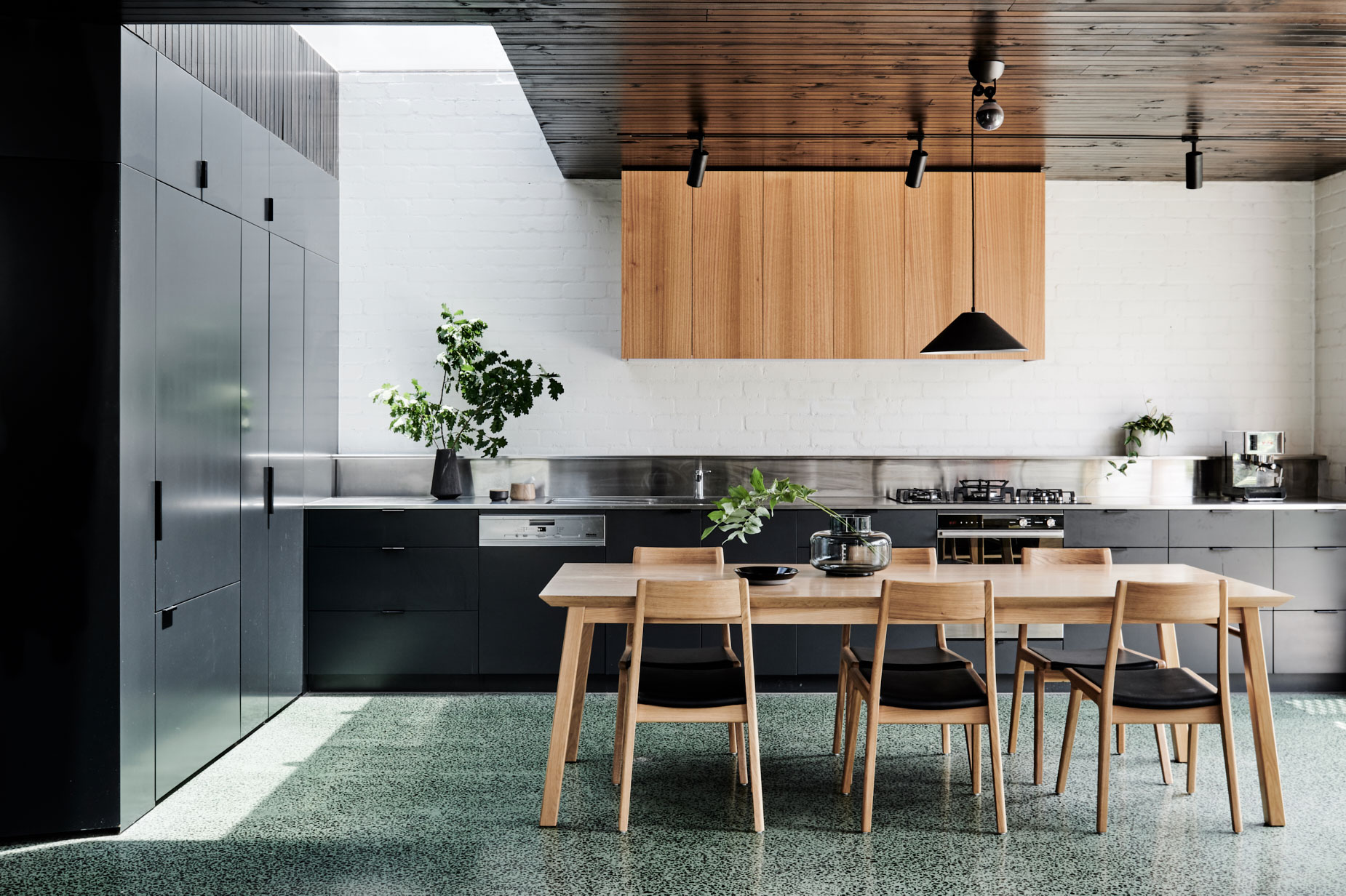Residential, alteration and addition
Brunswick West, Melbourne
Completed 2017
Photographer, Tom Blachford
Stylist, Ruth Welsby
Interior Designs Award 2018, Shortlist
Dulux Colour Awards 2018, Finalist
About the project
|
Home to a creative couple with a teenager, the goal for this Californian Bungalow extension in Brunswick West was to create a considered, flexible space that would adapt alongside the family.
Often, the nature of heritage homes can call for fiddly solutions when contemplating alterations, particularly in negotiating the traditional corridor and room arrangements. Our design strategy looked to avoid a significant reconfiguration of the existing spaces, instead repurposing the generous ivy-lined side access to create a lush and unassuming new entry point at the centre of the home. The dwelling now operates in two parts of a whole: the original structure housing bedrooms, with a new addition forming the social heart of the home.
The new primary living spaces are arranged in and around three sculptural masonry walls, creating nooks and intricate zones within the open plan — intimate spaces to sit and share with family, or to retreat within at other times.
An essential part of the brief from our client was to craft a space that would accommodate their diverse collection of artwork and literature. With the family-favourite, much-loved Kadinsky Upward (Empor) print a planned centrepiece, we were able to draw upon the artwork’s geometric and tonal elements to reference the interior palette within the pavillion. The result is the stunning interplay between the white walls and light-reflecting timber-lined black ceiling, and perhaps most noticeably, the striking sage green concrete floor flecked with dark local bluestone.
For the client, creating a space that would accommodate their diverse collection of artwork and literature was an essential part of their brief – a family favourite being the much-loved print of Kandinsky’s Upward (Empor). This offered an opportunity for us to draw upon some of the artwork’s beautiful geometric and tonal elements, which in turn formed a reference for the interior palette within the new pavilion space
“It was an absolute pleasure to work with Taylor Knights on our house renovation project. We truly feel like the outcome was a collaboration - our lived experience of the house combined with their skills and creative expertise. Despite our alarming lack of experience in architecture and building we never felt like we were asking too much and our questions and input were valued. Most importantly though, we really love our renovated house. It is more than we anticipated yet within our agreed budget. Highly recommended!”









