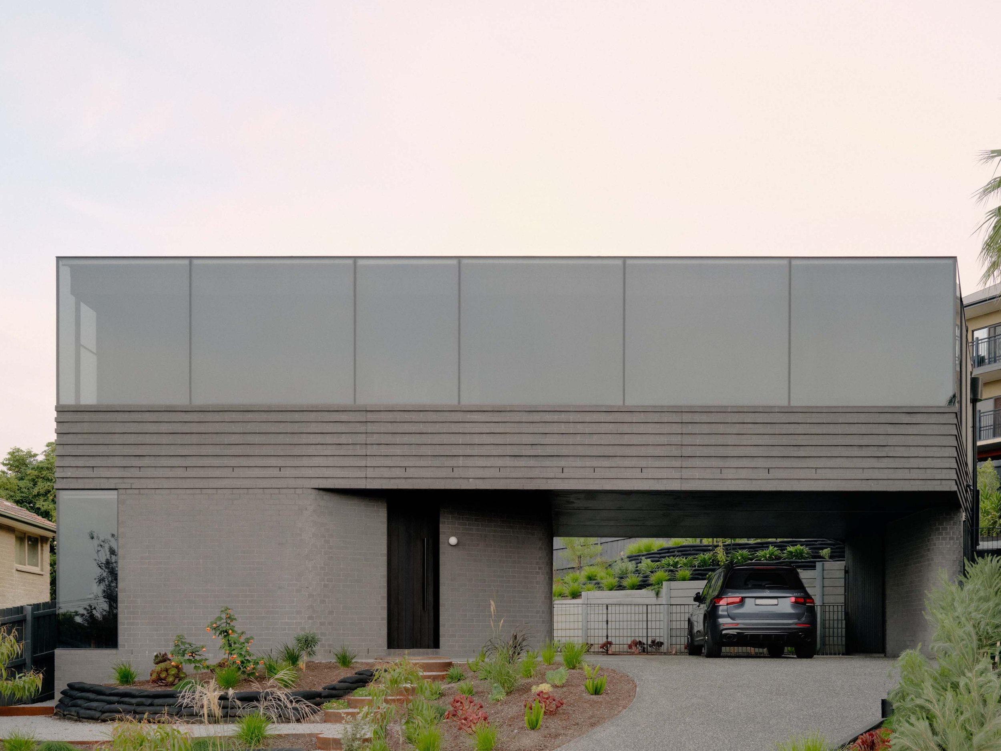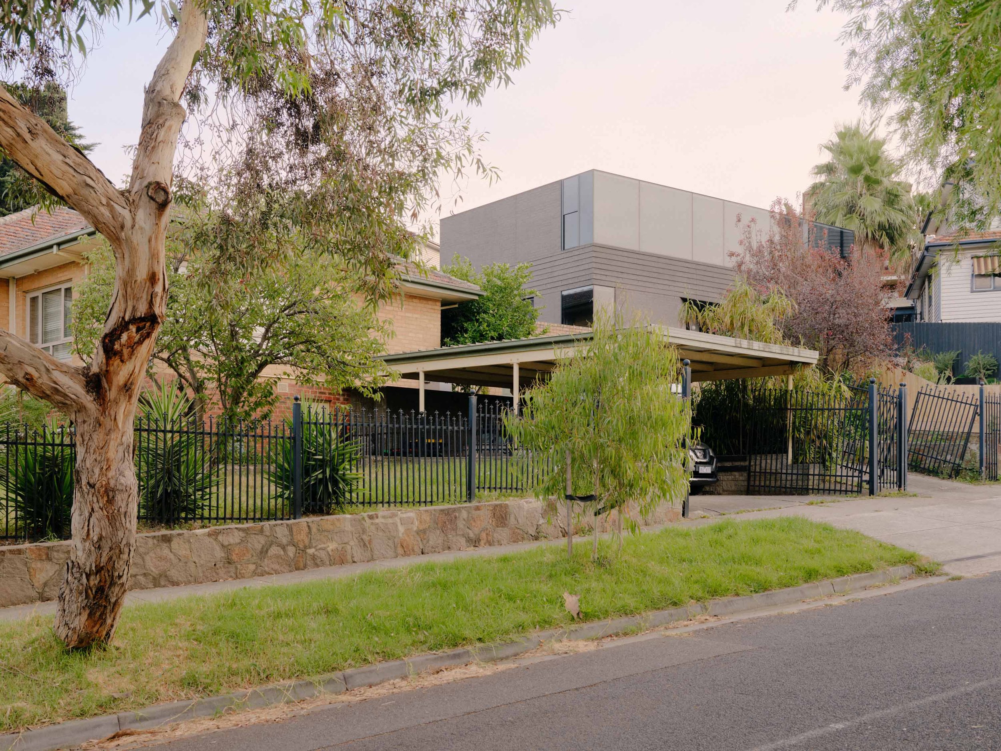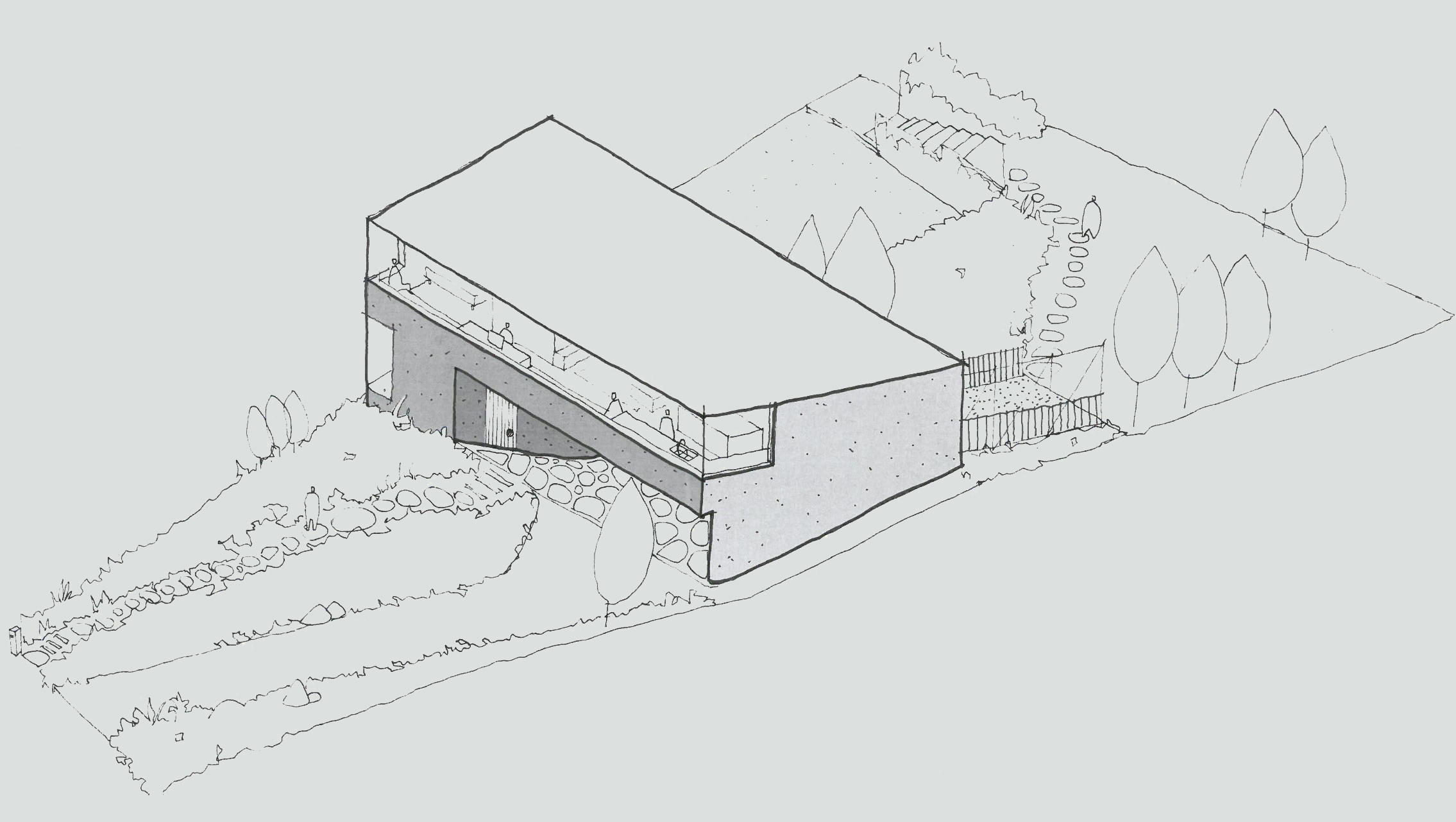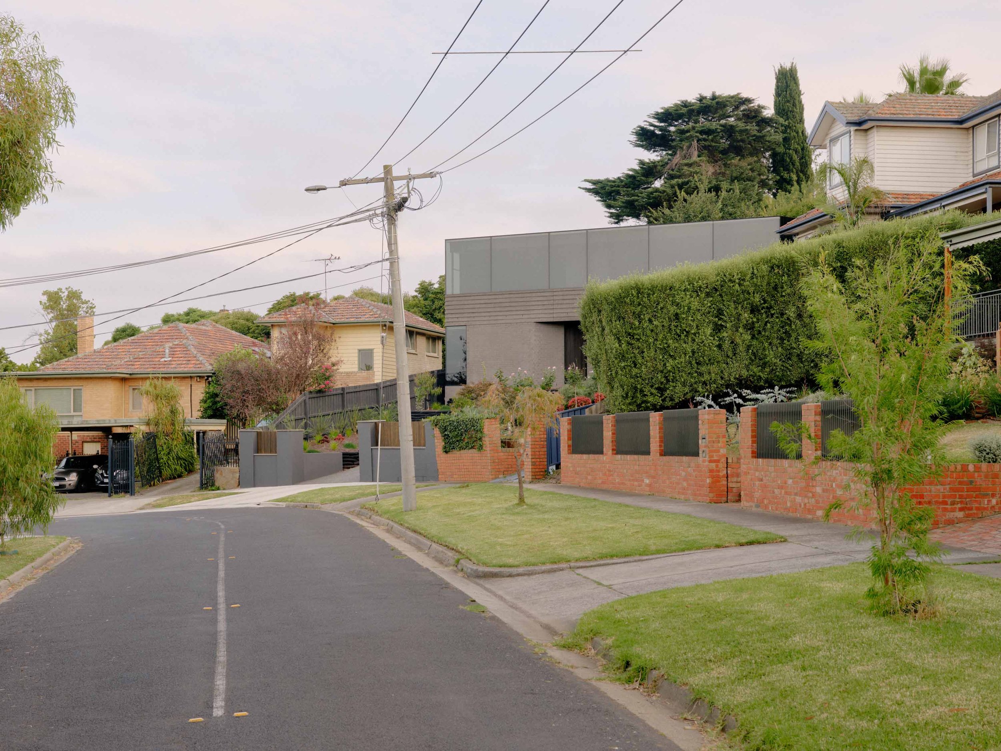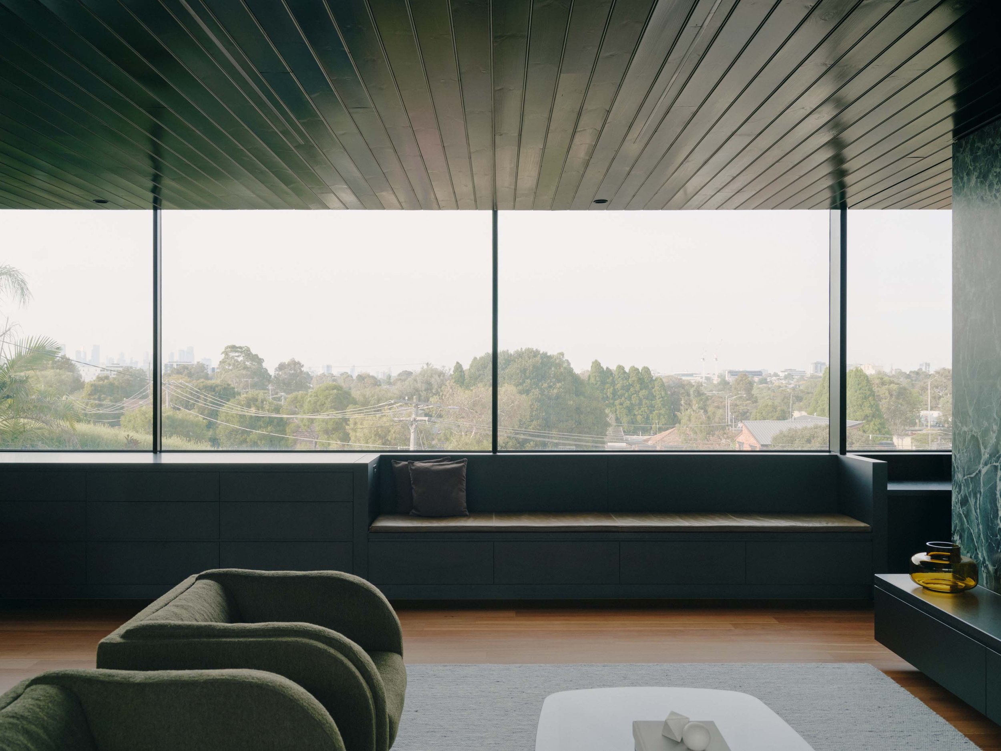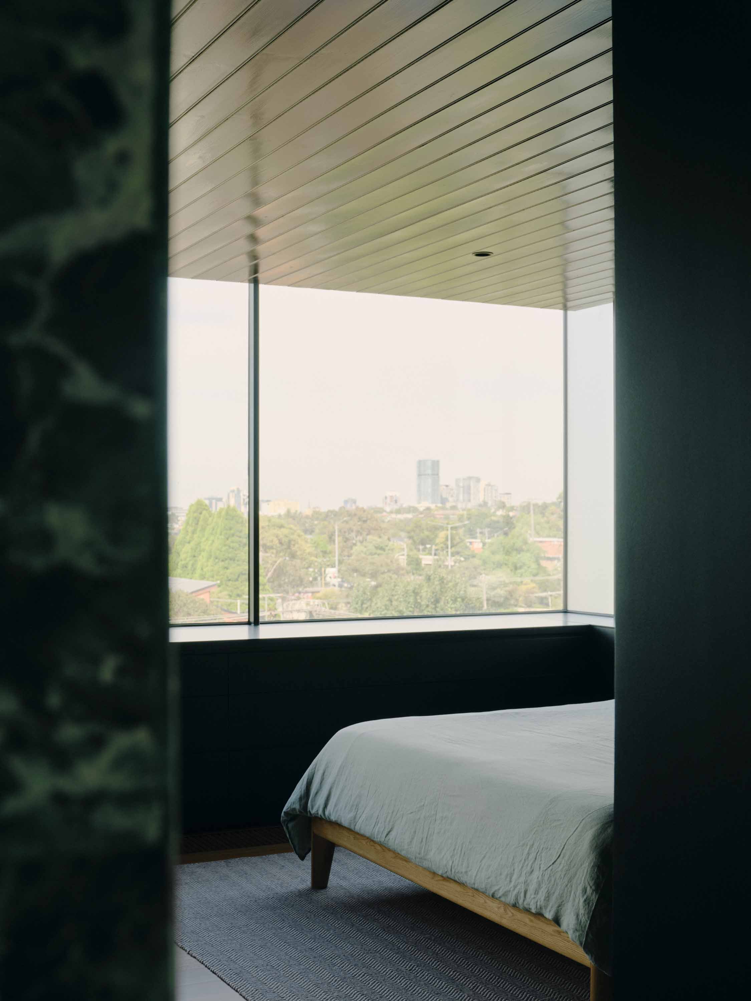About the project
|
Sitting pretty in the heights of Coonan’s Hill, this dream site in Pascoe Vale takes in the very best of a leafy suburban landscape with city views. The proposed new build will bid farewell to the current tired house, in favour of a more environmentally-considered home with a smaller footprint.
We’re raising the roof — creeping skyward with glass-panelled walls designed to let in both light and the incredible view. Currently only accessible via a risque ladder venture, the city views will now envelop the home and act as the backdrop for where the fundamentals of eat, sleep and play can be enjoyed from the first floor.
With sustainable design integral to the brief, key to our approach as been the creation of a robust and low maintenance home. In addition to considered choices in craft, material and style, the project will also include on-site energy storage and provision for an electric vehicle.
The new home will be nestled at the centre of a rich and luscious garden on all sides, with a landscaped webforge bridge to connect the first floor living with the upper garden plateau, designed in collaboration with Amanda Oliver Gardens. Raw materials will shine in their truest form in this rugged and refined dwelling.
The approach to architecture and landscape has been a holistic exercise. To the north, views of the terraced native garden are embraced, and to which a landscaped webforge bridge connects the first floor living to the upper garden plateau. City views towards the south are framed by elevated tree canopies, which softens the interface to the street.


