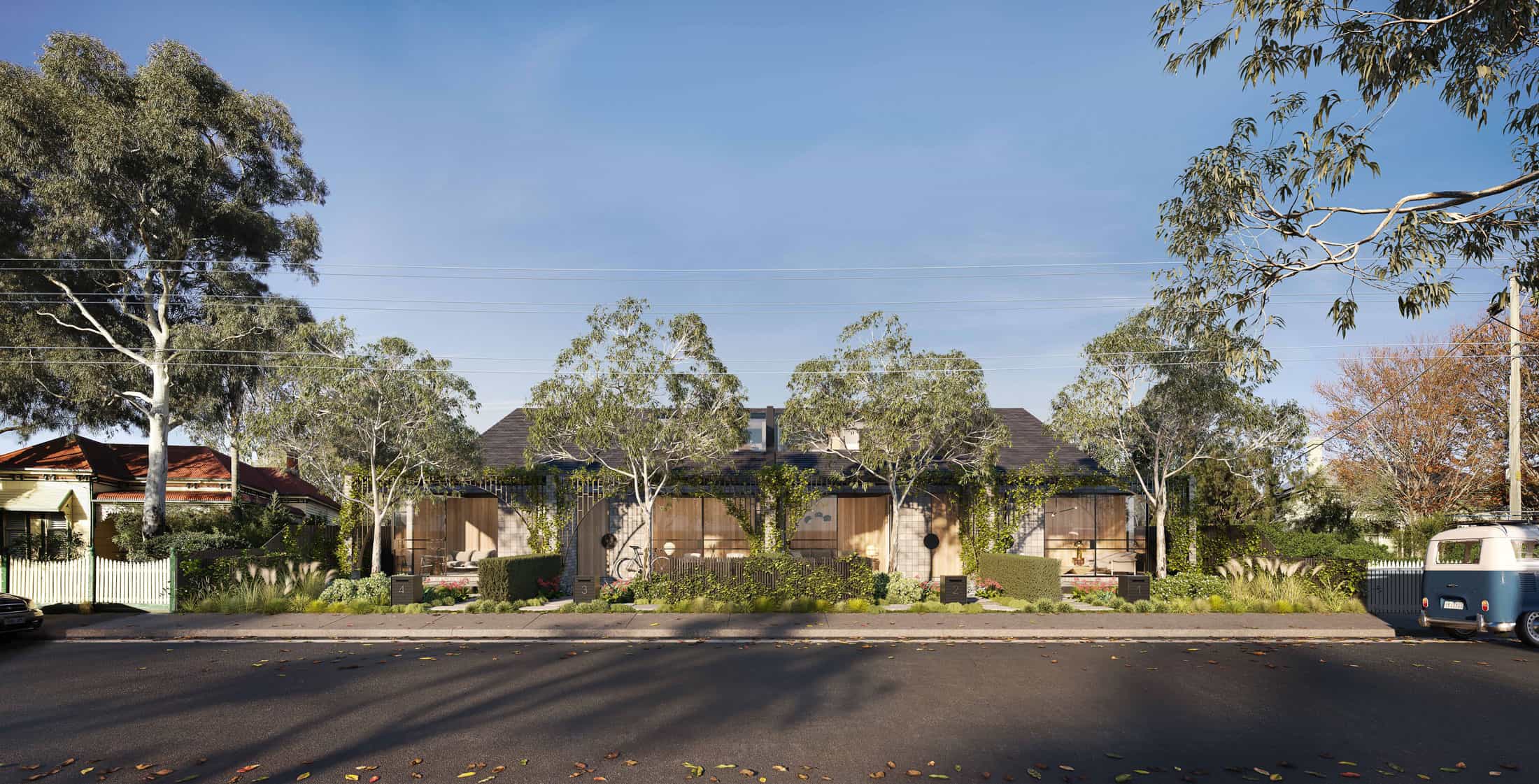Set on a tree-lined Northcote street, this rare 1300m2 site is surrounded by Victorian-era gems on all sides. The existing dilapidated brown-brick villas are primed for a considered renovation, with an approach that takes inspiration from local historic styles translated into a multi-residential response relevant to time and place.
With any multi-residential projects there are sensitivities around planning. Our proposal is discreet — a gentle, singular raked roof form of slate tiles, subtle recessed dormer, and curved motifs to the verandah fretwork, all a contemporary play on the heritage features of the neighbouring properties.
The arrangement resembles one large house, offering four attached terrace houses, each with their own individual titles. The simple principles of light and space that are often hard to come by in dwellings of this style are present in volumes, owing to the bespoke nature of the build.
Working alongside Ben Scott Gardens, we have opened up the lush front gardens for the street to enjoy, challenging the convention of fenced in front gardens and encouraging community engagement and creative subdivision opportunities.





