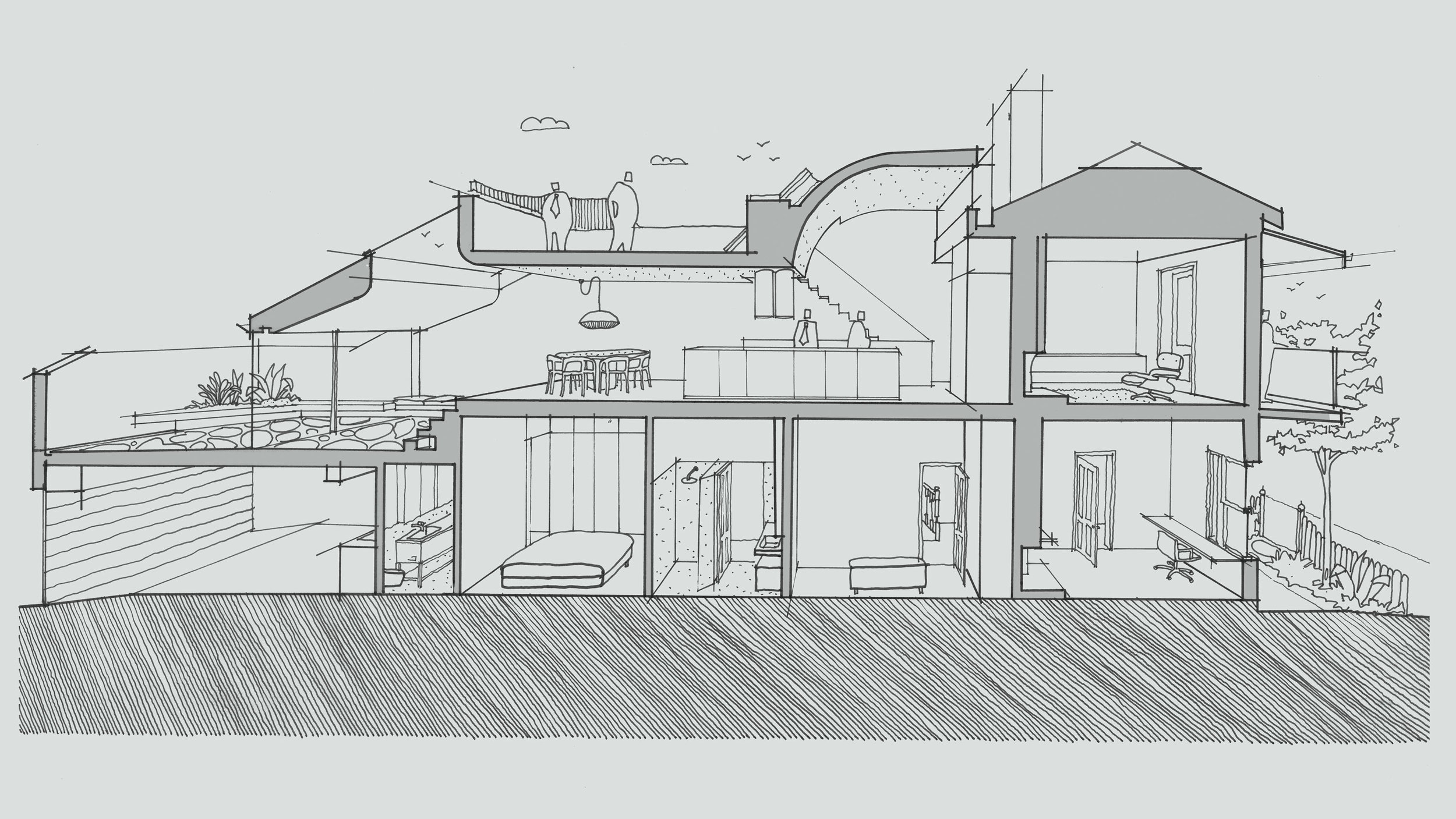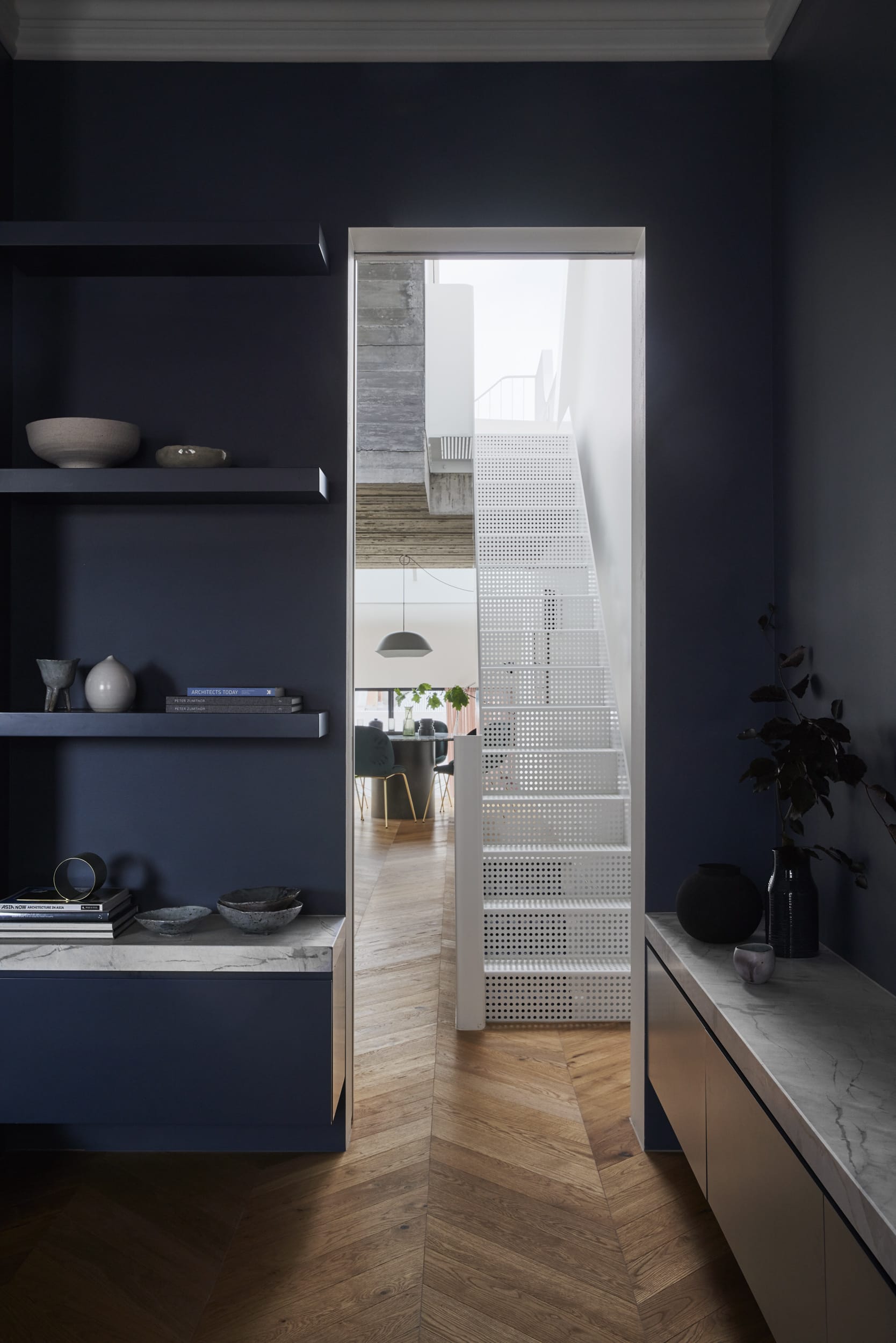Residential, alteration and addition
Fitzroy, Melbourne
Completed 2018
Photographer, Peter Clarke
Builder, Dimpat
Steel Fabricator and Joiner, Tescher Forge
Houses Magazine - originally published in ISSUE 129
Better Homes and Gardens
Dwell
ArchitectureAU
The Design Files
The Local Project
Habitus Living
est Living - Kitchen
est Living - Dining
ArchDaily Australia
ArchDaily Brazil
ArchDaily China
ArchiLovers Best Projects 2019
Opumo
Architizer
Houzz
Rethinking the Future
Realestate.com
Instagram
About the project
|
Filled with the old-world charm and character of yesteryear, the run-down terrace in the heart of Fitzroy had the potential to be so much more. As with many dwellings from the Victorian era, the brick building was shrouded in the shadow of a deep narrow site, further impeded by double-height party walls on both sides.
Updating the home for modern living was a project of love, one where the owners sought help to retain the features and style while refreshing the interior — with light a central focus.
The approach was to inject light deep into the footprint of the home through a series of light-catching volumes and openings. Light was to be welcomed into the space, and access to external spaces made easier and more inviting. In doing so, the interior configuration was reconsidered, flipping the original arrangement by lifting the living spaces onto the first floor to make the best use of the improved light access and aspect.
Now with greater visibility of the world outside, the outdoor spaces have been updated to become true urban jungles — something increasingly coveted in densifying areas. Introduced across each level of the project complete with south-facing city views from the rooftop deck, the green spaces peak at the first-floor terrace with a lush and sheltered background to the internal living spaces, then gently taper away to the south, respecting the amenity of the neighbours, forming a soft garden wedge at ground.
The use of concrete in the project was arrived at organically, as a material that could be easily formed and moulded to create an undulating textured ceiling that would capture both northern and southern light. For our design-conscious clients, concrete was appealing in their effort to explore a markedly different approach to complement the original heritage bones of their home.
The usual arrangement of living down and sleeping up is reversed, allowing the new public areas of the home to reach for the sky and bring natural light into the plan where it is needed most through a skillful manipulation of both plan and section .
2019 Victorian Architectural Awards Citation
“We engaged Taylor Knights, after interviewing 5 different architects, in relation to a major renovation of a double storey Victorian terrace. They stood out to us for their ability to blend the old with the new as we wanted to retain the Victorian features whilst creating a modern home that could stand the test of time.
Taylor Knights also appealed to us for their demonstrated experience in bringing light into dark spaces in creative ways. They certainly helped us achieve this in what was formerly a dark Victorian terrace. Our living areas are flooded with natural light, channelled into the house from a variety of angles which helps to create an inviting and ever changing internal landscape depending on the time of day.
Peter and his team were accommodating and collaborative with all our requests, nothing was ever too much. Their attention to detail and high standards to meet clients’ needs are second to none. Every single aspect of the design (no matter how small) was considered – and I really do mean everything! We had the pleasure of working directly with Peter Knights, and we feel so lucky to have been guided by his experience and creativity. We are so grateful to have had Peter and his team with us on this journey and couldn’t be more pleased with the final result. The house has met all our aesthetic dreams but is also functional, comfortable and feels like the home we had hoped to create. I have absolutely no hesitation in recommending their services.”












