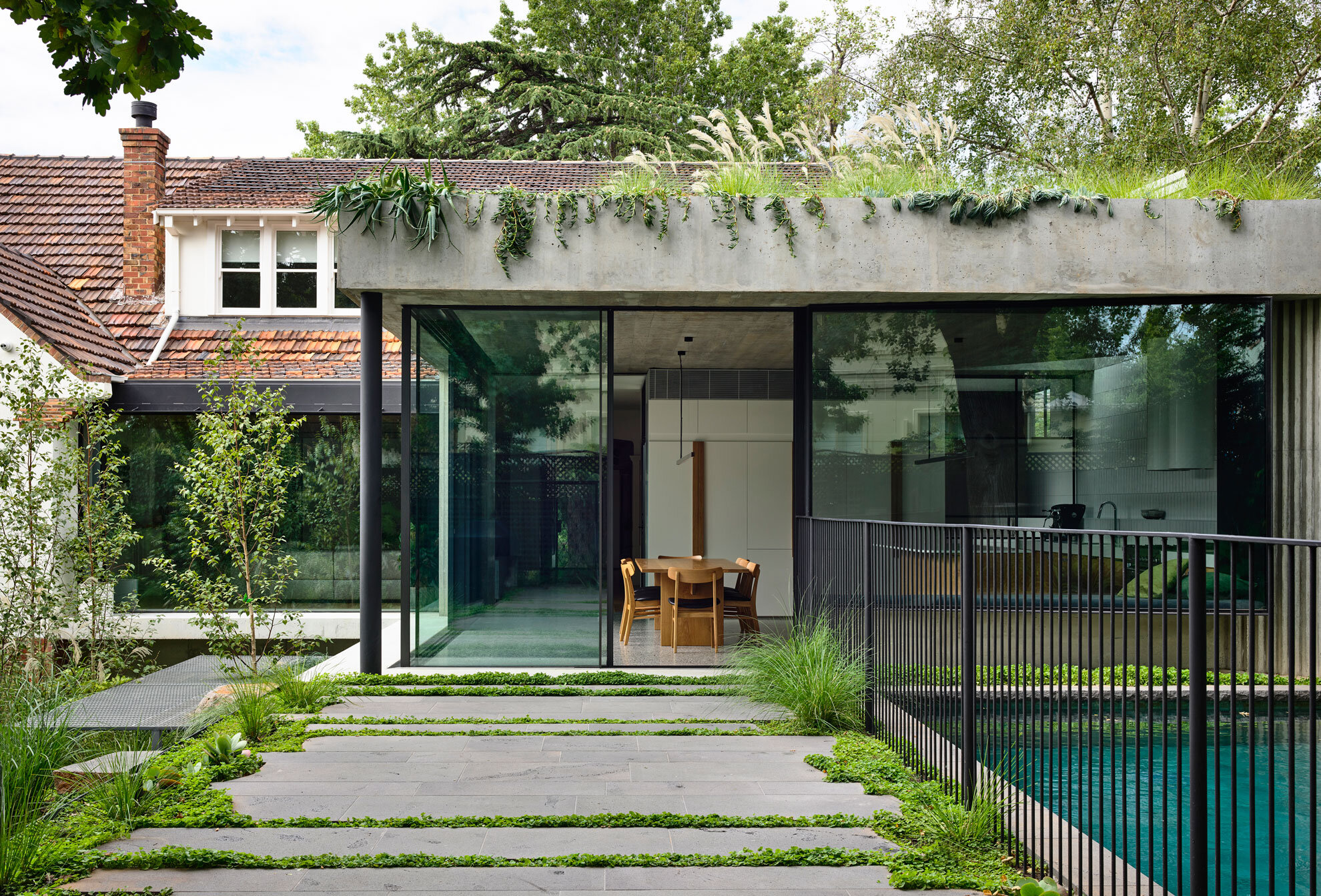Residential, alteration and addition
Malvern, Melbourne
Complete, 2019
Built by, Dimpat
Landscape design by, Ben Scott Garden Design
Landscape built by, Greener Visions
Selected joinery and furniture by, Made by Morgen
Joinery by, Luna Joinery
Steel Windows and Doors by, Tescher Forge
Aluminium Sliding Doors by, Vitrocsa
Photos by, Derek Swalwell
Houses Magazine - originally published in Houses Issue 134
Yellowtrace
The Local Project
The Design Files
The Design Files - garden feature
ArchitectureAU
Dwell Magazine
est Living
Elle Decorations Netherlands Magazine
Houzz
Architecture & Design
The Design Emotive
ArchDaily
Archello
LABEL Magazine
Venust Magazine
Contemporist
Rayli Magazine - China
Instagram
About the project
|
Malvern Garden House is a highly-considered adaption of an existing period home, complemented with a new pavilion embedded within the terraced garden. The design response seeks to reposition the home by celebrating the bonds of the everyday architectural experience within its immediate, lived-in landscape.
The project presents a familiar challenge of reworking compartmentalised heritage home, no longer conducive to the contemporary, flexible lifestyle of a young family. In turn, our approach quickly focussed on harnessing the unique external conditions, informing the re-orientation of internal spaces and sensitive layering within the existing envelope and new pavilion respectively.
Situating the addition atop the highest level of the site, the robust yet immediately tactile use of concrete evokes a sense of permanence; creating a space of daily ritual and refuge. An implied ‘fourth terrace’, the pavilion takes cues from its context, supporting a grassy rooftop garden, echoing that of the garden retainers below.
Situating the addition atop the highest level of the site, the robust yet immediately tactile use of concrete evokes a sense of permanence; creating a space of daily ritual and refuge. An implied ‘fourth terrace’, the pavilion takes cues from its context, supporting a grassy rooftop garden, echoing that of the garden retainers below
“We interviewed a number of architects for our large scale renovation of a 1930s house with heritage overlay. We engaged Taylor Knights after finding Peter and James to have real passion for the project, full of interesting ideas and also they just seemed like nice guys! They took the time to really understand and articulate our vision for the project and came up with some really exciting ideas to keep the beautiful old features of the house, while modernising it into a home for our young and growing family.
We mainly worked with Peter and Julie, who were always available to chat and had great communication throughout the project. We found they were always respectful and collaborative in their approach to our (many) requests, and maintained a good working relationship with the builders / landscape architect.
We have been thrilled with how the project has turned out - the attention to detail is incredible, there is the right mix of aesthetics and function, and the vision we initially discussed has come to life beyond what we even thought could be possible. We look back at engaging Taylor Knights as one of our best decisions - we are truly grateful for their hard work, energy, creativity and support through the process. We have absolutely no hesitation in recommending them.”

























